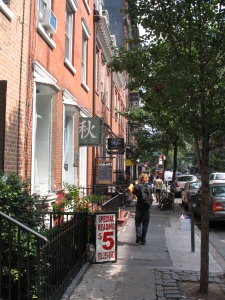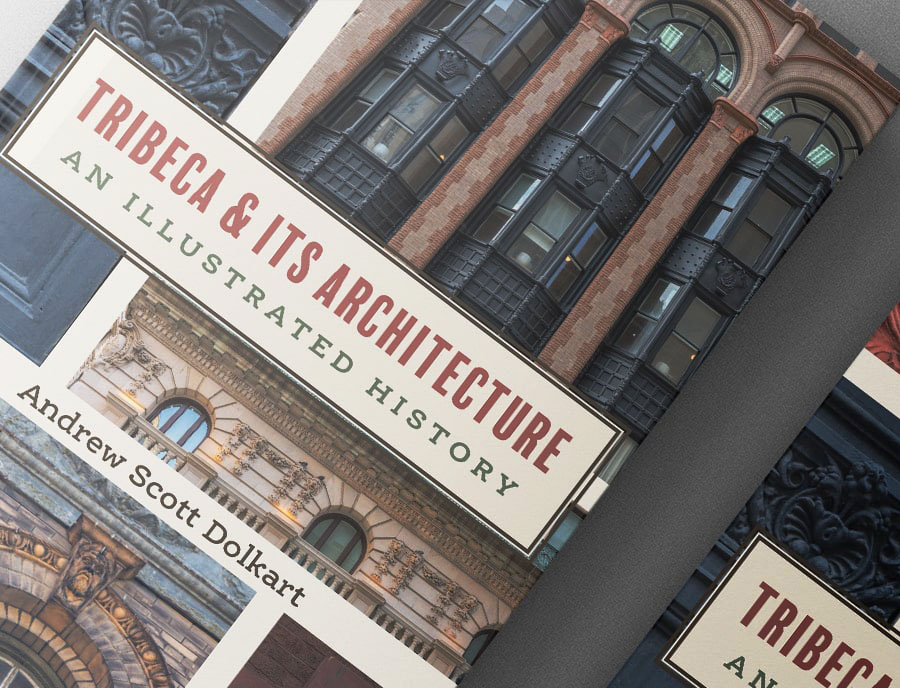On November 15, 2014, Professor Steven Semes, of the University of Notre Dame, spoke to 80 people at an event at the New York Academy of Art sponsored by the Tribeca Trust, the Historic Districts Council, the Project for Public Spaces, and the Congress for New Urbanism’s New York Chapter.
With the author’s permission, the text of his talk is given below. Here is a link to his wonderful and lively blog, “The View from Rome”: where the original can be found along with a good number of fascinating posts by this important architectural theorist.
The Historic City as a Garden: A New Model for Managing Historic Districts
November 26th, 2014
by Steven Semes
Historic Districts were first created in the U.S. in the 1930s; that is, precisely at the moment when modernist architecture was first making an appearance here. This is not a coincidence. The first historic districts sought to do two things: First, to ensure the physical survival of important urban ensembles and neighborhoods that were in many cases considered blighted and ripe for clearance. Second, to protect them from the equally damaging effects of inappropriate new construction, such as gas stations, strip retail, and…yes, modernist architecture.
Charleston’s Zoning Ordinance of 1931 – the nation’s first historic district law and still in effect – specifically empowered the Board of Architectural Review to promote “continued construction of buildings in the historic styles and a general harmony as to style, form, color, proportion, texture and material between buildings of historic design and those of more modern design.” Note that it does not prohibit modern buildings but requires them to be harmonious with historic ones. The problem today is getting the public and the preservation authorities to agree on what constitutes “harmonious.” The recent controversy in Charleston over the proposed building for the architecture programs of Clemson University is a case in point. (Figure 1.)
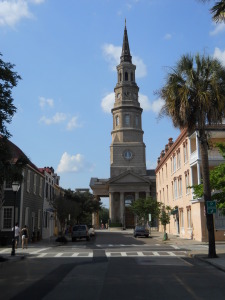
Some historic districts have been designated because they exhibit a consistent style, either because the buildings were built all at once, or because their builders shared a tradition or building culture extending through time. Others exhibit a variety of styles, prompting the comparison with a mosaic made up of different shapes and colors. These two cases, or the many districts that are of a mixed type, should be treated differently. In a more consistent district, departures from the norm will be more noticeable and potentially injurious than in a more varied one, but even in a district that reflects varied styles and periods, unprecedented new elements can potentially alter the character of the whole for the worse. Even a mosaic can be ruined by adding new pieces that don’t belong there.
Conserving the historic character of a district may, in fact, lead to mandating or prohibiting one or more architectural styles. Several well-known historic districts have made style an important criterion in their regulation: Santa Barbara, Santa Fe, New Orleans, Nantucket, and Southampton, to cite just a few. As noted, the 1931 Zoning Ordinance of Charleston not only recognized the several different styles that characterized the historic center, but promoted their continued use in the district as a means of preserving its character. The Code of the Village of Southampton, at the eastern end of Long Island, mandates new construction in the Shingle Style, which is represented by nearly everything built during the post-Colonial period of significance, and then goes on to cite specific criteria to ensure that new buildings sustain the coherence of the whole.
The Nantucket, MA, Historic Commission addressed this issue in their remarkable book of design guidelines, Building with Nantucket in Mind, published in 1997 and still the basis for their preservation controls. The book begins with a detailed history of the architecture of the island and then provides guidelines for making more of it, noting the styles that give the place its character and setting out virtually a form-based code for new construction. Such a code removes some of the subjectivity that has dogged Commissions elsewhere.
The “Guidelines for Compatible Infill” of the Historic Preservation League of Oregon clearly state: “The district as a whole is the resource.” The standard for any addition to the district is not whether it represents “our time,” but simply whether it belongs in that district, however unified or diverse the district may be.
Asking new buildings to respect the styles that define a district’s character does not mean preventing change or building only copies of existing buildings. Preservation of historic districts should proceed on another model, one that almost everyone understands and supports: the conservation of a wildlife preserve, a natural ecosystem or a garden.
When we visit a historic garden, even one centuries old, do we presume that all the individual plants are the original specimens? Of course not. Plants and trees, being living things, have come and gone, but the garden remains authentic because the design of the garden has persisted despite changes in individual specimens. The additions and replacements in the garden continue its established lines and add only elements that are consistent with the original design. We don’t plan kudzu in historic gardens in order to differentiate the new growth from the older plants. (Figure 2.)
Figure 2: Giusti Gardens, Verona, Italy
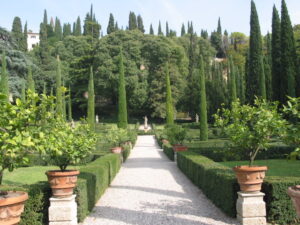
It should be the same with a historic district, which we can think of as a man-made ecosystem. Its conservation consists in keeping it alive through changing times and circumstances, changing populations and economies, changing fashions and public opinion, but also retaining its distinctiveness through these changes. Buildings and neighborhoods, too, are alive. Keeping them alive means safeguarding the architectural and urban character by asking that owners and their architects introduce only what will reinforce the character of the place over the long term.
Some preservationists hold that the district represents “a continuous and continuing thread of time, and that the present generation’s contributions to a district should reflect their own times,” as one state preservation figure recently wrote. Paul Goldberger now frequently quotes Lewis Mumford’s remark about the city “making time visible.” But this is nonsense. We have a National Register of Historic Places, not a National Register of Historic Times. In Rome, the historic center of the city contradicts Mumford’s phrase at every step: Hardly any building in Rome can be dated based on its present appearance alone. What looks like a Renaissance palace may, in fact, date from the 1930s. Does anyone feel deceived? (Figure 3)
Figure 3
.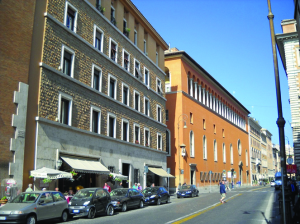
The most important criterion for judging a proposed intervention in a historic setting is “appropriateness.” In my view, the appropriate is the fitting and the exemplary. The fitting is simply what fits – not necessarily only repeating what is already there, but adding only what will be harmonious. It is like joining a conversation already in progress – you don’t immediately change the subject or begin shouting incoherently if you want the conversation to continue.
The exemplary is what sets a good example for others to follow. You should only design and approve what you would want to see more of. Any new building deemed a success (or which is seen as representing the preferences of the local Preservation Commission) will naturally serve as a precedent for those that follow. A self-consciously non-conforming new building, even of high quality, may spawn imitations that are harmful to the district.
The criteria of the fitting and the exemplary allows the change and growth that all living communities need to survive, but does so without diminishing the significance of the place. We ask our preservation officials to conserve the character of the district, not adjudicate a contemporary design competition or decide what is “of our time.” If the rules and the resulting construction inside the district are not different from those outside, what is the point of having a district? (Figure 4)
Figure 4. West 4th Street, Greenwich Village, New York City. The man-made ecosystem of a historic district can absorb much change – in buildings, in populations, in economies, in ways of life – and still retain the character that makes the district worthy of preservation in the first place. But it can only do this if invasive development is redirected outside the boundaries of the district. The district, like the historic garden must be cultivated and defended in order to manage change.

