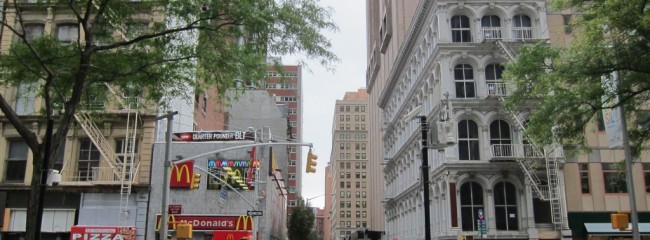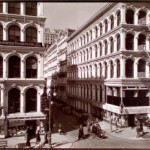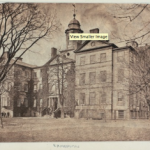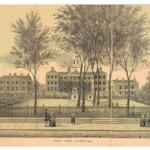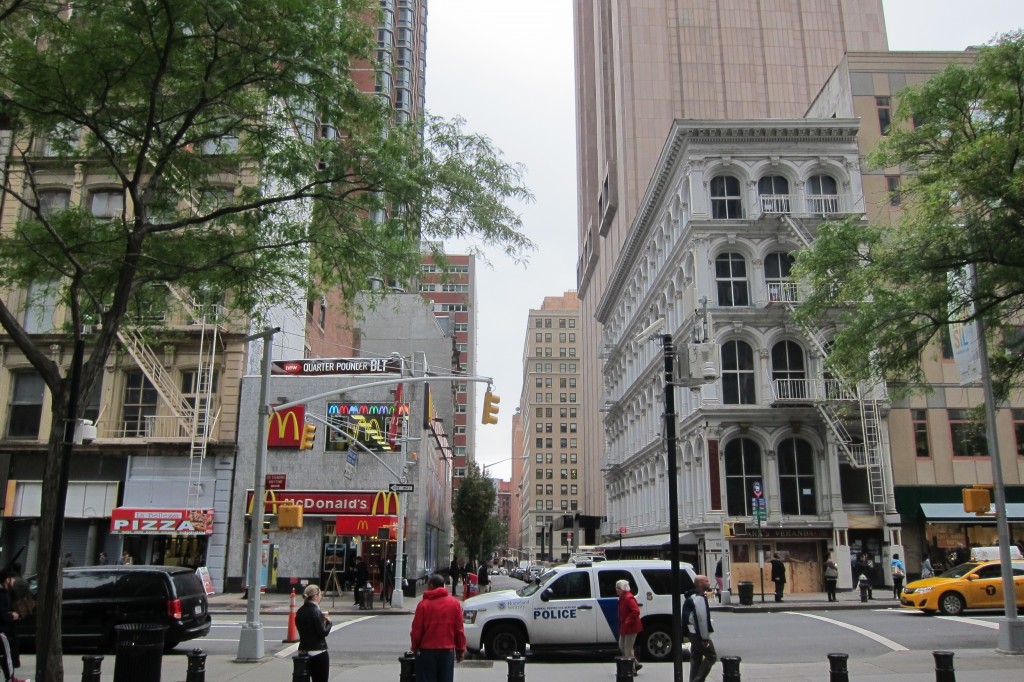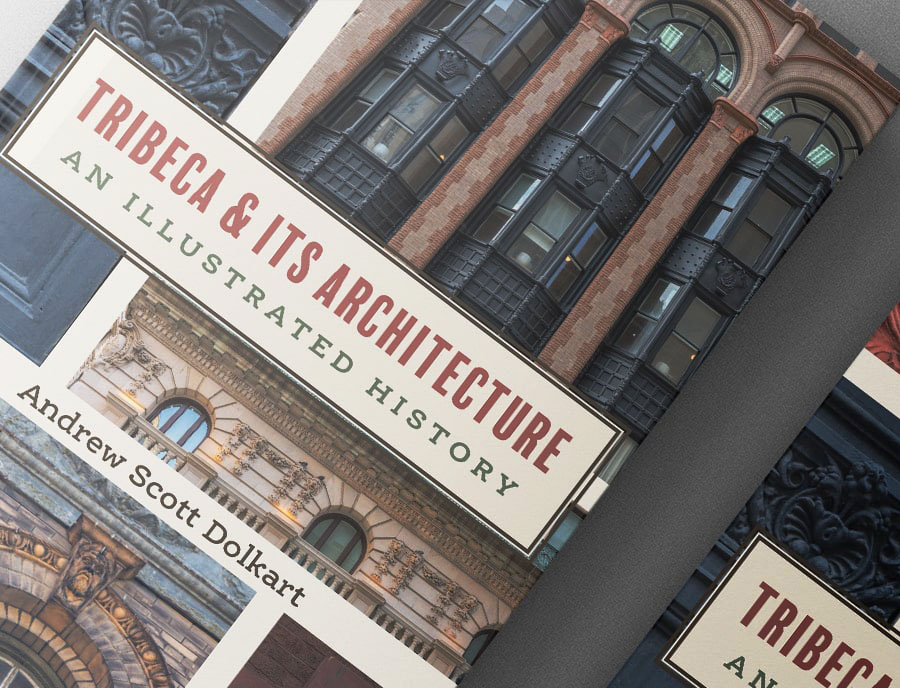- Thomas Twin Buildings
- New York Hospital
- New York Hospital
Here we see an image of New York Hospital, dating from the early 1800′s. It occupied a 5 acre lot bounded by Worth, Broadway, Duane, and Church Street. The hospital complex included a “lunatic asylum” of 80 beds seen on the far left. The hospital board found the commercialization of the Broadway frontage impossible to resist. They leased land on the edges and allowed commercial buildings be constructed. In 1859 the hospital expanded and decamped for 15th street. They sold this land to commercial businesses. Thomas Street, although gazetted, had existed behind the hospital complex and so was cut all the way to Broadway at the spot where the trees form a kind of carriage path and walkway. The land on either side filled up with commercial buildings, most of which had cast iron facades. There is rumor from DOT that Thomas is somehow a private street, but given the public character of the hospital (it was always funded by the public tax revenues), I find that to be a confused reading of the history.
In the third photograph, we see a 1920 Bernice Abbott shot of two commercial cast-iron facade buildings on the corner of Broadway and Thomas Streets. The two corner buildings were called the “Thomas Twins”. They had been erected in 1860. According to Christopher Gray of the Times, the pair had been up for landmarks designation in 1966 (nearby buildings were being torn down to make way for a parking lot). But the owners protested, so LPC declined to act. The building on the left was then neglected and finally torn down in 1971 to be replaced with a McDonalds restaurant. The building on the right was neglected for a very long time but as of 2013 will be restored and turned into a residential condo. Here is the site today.

