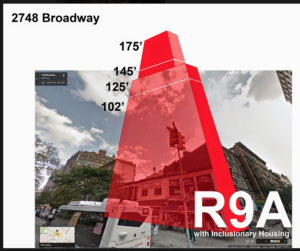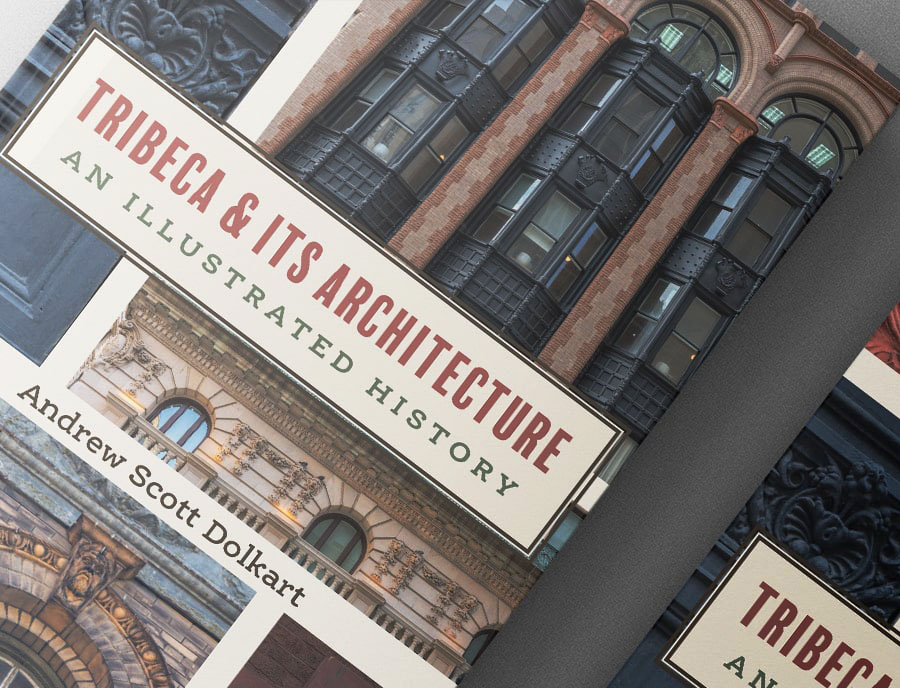Why The Proposed “Zoning for Quality & Affordability” Will Harm Tribeca
&
– A Counter Proposal From Tribeca Trust –
We have studied the Mayor’s new zoning proposal, at least the parts of it that the City Planning Department has made public. Our conclusion: the proposal is not good for Tribeca. It is not good for Downtown residents broadly speaking, or New York City as a whole.
- We urge Tribecans to attend the June 8th meeting of Community Board 1’s planning committee. The Department of City Planning will be pitching their zoning proposal at that time. The meeting is at 6:00 p.m. at 59 Chambers Street, 7th floor. You will not be allowed to speak as it is not a hearing. You might be allowed to ask a question at the end.
- If you want to sign the petition to protect Tribeca, go here. We have 1,000 signatories, about 12% of Tribeca households. Not bad for a few days’ work. Please circulate the petition among Tribecans and let’s go for an even higher percentage.
Four Ways the City’s Proposal is Bad for Tribeca
1. It increases height limits in a pure giveaway to developers
The Mayor wants to raise height limits by 10 feet for any part of Tribeca that has “C6” zoning, be it in a historic district or not. Actual heights would be larger because the rule would not count a/c units, elevator bulkheads, or other large protrusions on rooftops. The Broadway corridor, large parts of Tribeca East, and Murray Street from Broadway to Greenwich would be particularly affected. The same height increases would also apply to the printing district on Tribeca’s northern border. (Note: the printing district is the area Trinity Real Estate calls “Hudson Square” just north of Canal along West and Varick.)
2. It gives developers the freedom to ignore contextual districts so as to build bulkier, taller buildings that stick out from the block if an unspecified number of senior housing units are part of them
Developers want to increase the Floor Area Ratio (FAR) that would allow about four additional stories in those same Tribeca areas noted above. This would even be for areas now zoned “contextual,” if the developer could claim he was putting in some senior housing units. Talk about using seniors as Trojan horses…
3. Developers would get to ignore a building’s interface with the street
The proposal allows developers to set buildings back from the street wall, despite the fact that getting adherence to the street wall has long been thought, since the era of Jane Jacobs at least, to make for good streetscapes.
4. It doesn’t begin to address the affordability problem the way our neighborhood is experiencing it.
In Tribeca, some 20 buildings are targeted for demolition and reconstruction into massive luxury condos. Those buildings house loft law and rent-stabilized tenants and very small commercial businesses, all of whom would be kicked out. We are losing about 120 affordable apartments right now, plus about 40 small businesses. The zoning proposal does not even address the developer-driven process that is kicking people out of Tribeca at this very moment. Inclusionary zoning will not result in a net gain of affordable housing units (as the Barclays Tower experience proved).

Landmarks West rendering of what the new zoning could do. This case is very similar to what could happen in Tribeca with C6 zoning.
What Else is Wrong with the City’s Proposal?
- The premises are based on flawed reasoning. For example, the proposal claims that “regulations have made it difficult to fit floor area within building envelopes” or that we need “increases in height to encourage housing production and design flexibility.” Architects have provided ample testimony as to the absurdity of these claims – see for example David Holowka’s testimony here.
- There is no logical link between the goal of increasing senior housing and the zoning changes proposed. You can build senior housing without up-zoning and within current rules about contextual zoning.
- The claim that we need to give developers “flexibility” to build housing units for seniors is manipulative. Dangling “senior housing” feels like a bait and switch that covers up an ugly giveaway to developers. This is a starkly manipulative way to trick the public into accepting what is good for big real estate but nobody else.
- The process is wrong. According to a Landmarks Conservancy press release, the proposal itself arose out of developer meetings with city planning, not from a larger, less obviously biased public dialogue about what is wrong with our zoning code. That dialogue should come first.
Six Reasons Why This is Bad for Tribeca
- Tribeca is a historic mid-rise neighborhood composed of 19th- and early 20th-century buildings. The buildings interact intimately with the sidewalk at street level with multiple business entrances, windows, small stairs, and loading docks. It makes for a unique, human-scaled place. Zoning needs to account for this. Contextual zoning protects it, although weakly. Alas, City Planning, the Mayor, and the Real Estate Board of New York instead see Tribeca as insufficiently “built out” (as opposed to Battery Park City which they think has enough height and bulk.) But their assessment for Tribeca is wrong. Tribeca already has an optimal density and a significant historic character as well. Their proposal reflects a bias for an urban future of “hyper-density.” That means more and taller buildings, here, there, and everywhere in Tribeca they can be squeezed in.
- Raising height limits and weakening contextual rules would destroy the architectural integrity of Tribeca overall and “wall in” Tribeca North, West, and South.
- The proposed rules provide incentives to build out-of-context lollipops on top of historic properties. The changes also provide incentives to outright demolish historic properties and replace them with over-scaled towers. Tribeca now has 20 such historic buildings targeted for replacement. These contain more rent-stabilized, affordable apartments and Mom & Pop businesses than the new towers would create. It would be a net loss for Tribeca.
- The proposal ignores our community’s long-standing request and petition to expand Tribeca’s historic districts in the South, East, and North to include about two hundred historically significant buildings that are part of our neighborhood.
- We will lose our connection to history and our human-scale neighborhood will be diminished and lose its sense of place and distinctive character.
- Tribeca is clearly contested territory. Historically and architecturally it extended as far south as Dey Street in the 1930’s. It has been shrinking ever since. Big Real Estate has long sought to replace a big chunk of Tribeca South and North with an extension of the skyscraper district, informally dubbed “Wall Street North.” Such developers have been allowed over the years to eat away at Tribeca, bit by bit, as anyone living here can see. Tribeca is now at a tipping point. Any more erosion of its architectural integrity and Tribeca will be reduced to a fragment of what it once was. Enough already!
This is A Battle of Visions
Our vision of Tribeca is this: an expanded historic district that makes Tribeca whole again and zoning that keeps Tribeca human-scaled. Better zoning would celebrate and protect our architectural heritage rather than denigrate it.
Our vision makes economic sense: Tribeca’s architectural integrity makes for a great, long-term, inter-generational public asset that is needlessly being devalued by this zoning proposal.
The other vision is hyper-density and a giveaway to developers. Mayor wants affordable housing, but his means of going after it is not going to work. It will just result in further overbuilding – in the wrong places. It will result in more pushing out of rent-stabilized tenants, loft law tenants, and Mom & Pop businesses. This is already happening all over Tribeca where we are losing 20 buildings to demolition and redevelopment.
The theory that “increasing density everywhere” will solve the affordable housing crisis is a theory without coherence. It lacks a vision of a great urban future. It is urban planning based on a developer’s fantasy and a mash-up of biased anti-regulatory theories. It’s based on a giveaway to developers. The entire strategy needs rethinking.
Alternative Zoning Ideas for Tribeca
Current zoning already permits too much height and bulk, both inside and next to historic Tribeca. Our own proposals for better zoning are these:
- C6 skyscraper zoning should be eliminated for all of Tribeca from Canal to both sides of Murray, from Center to West Street.
- Rooftop protrusions should be counted as part of height calculations and floor area ratios.
- The north-south avenues within Tribeca should be classified as narrow “special” streets for the better protection of the historic districts. This would reduce the incentive to over-build on what is not a midtown avenue. Tribeca was never part of the grid so it needs off grid zoning to restore architectural integrity.
- Our historic districts need expansion, as per the maps Tribeca Trust has provided to the Landmarks Preservation Commission.
- “Contextual” development must be strengthened via meaningful definition of the word. At present “contextual” vaguely refers to respecting bulk and cornice lines along a street. It should be better defined with the words mass, bulk, height, materiality, architectural language, and method of construction (but not style).
- All existing rent-stabilized or loft law tenants should be given lifetime rights to remain in their apartments provided their incomes fall within current rules.
- There must be a moratorium on demolitions of pre-war buildings within two city blocks of Tribeca current historic districts, to restore justice to the character of Tribeca, only part of which is protected. These buildings now house affordable rent-stabilized apartments and Mom & Pop businesses. Why demolish them out of existence?
- Since Tribeca is now almost entirely residential, its mixed use zoning needs to be amended to eliminate the type of manufacturing that creates public externalities such as noise and air pollution or truck idling.
- Murray Street from from Broadway to Greenwich should be brought out of the Lower Manhattan Special Use District and made part of Tribeca south historic district extension.
- Zoning of storefronts should be changed to encourage multiple smaller stores and shops on a single block (as per the recommendations of Jan Gehls in his book Cities for People) rather than big footprint banks and pharmacies.
Background Information
A Powerpoint about the zoning changes for Lower Manhattan prepared by City Planning can be found here http://www.nyc.gov/html/dcp/pdf/zoning-qa/profiles/mn01.pdf
The city website on “Zoning for Quality and Affordability (cut and paste if you need to) http://www.nyc.gov/html/dcp/html/zoning-qa/zoning-for-affordability-1.shtml
Our page of links and info can be found here.


