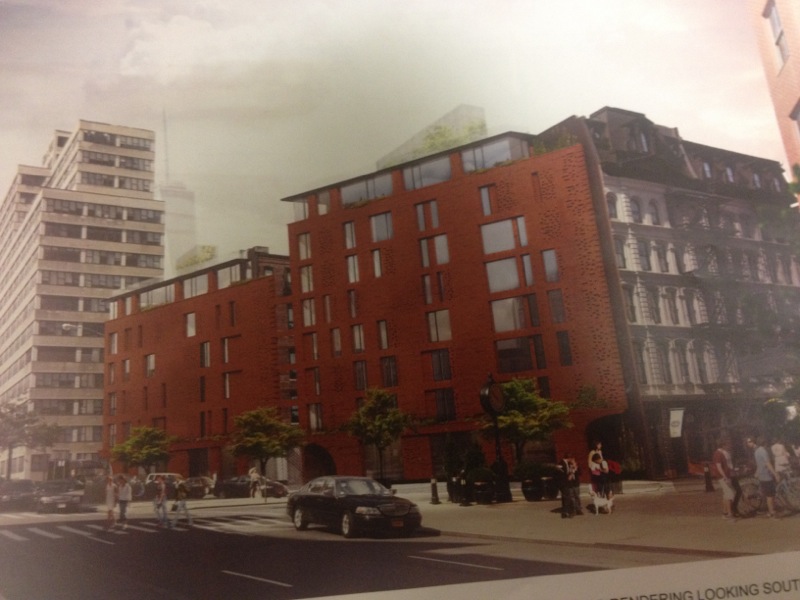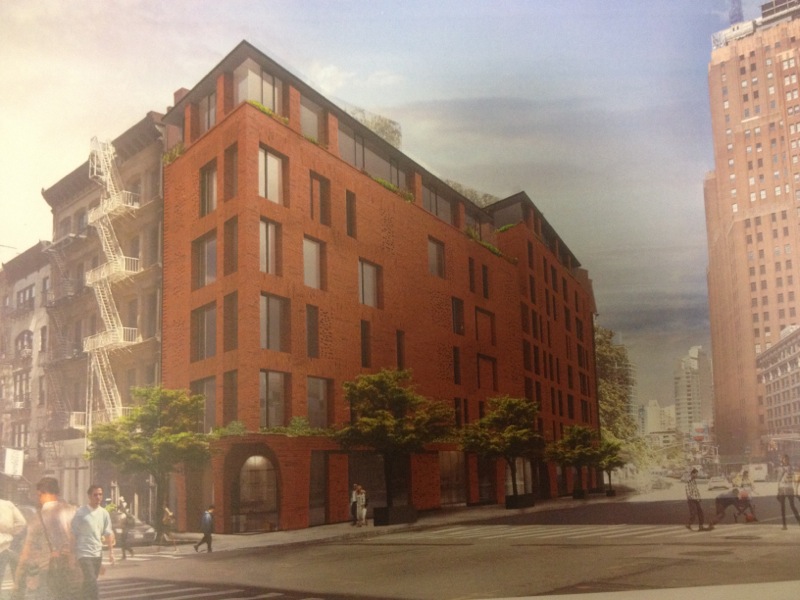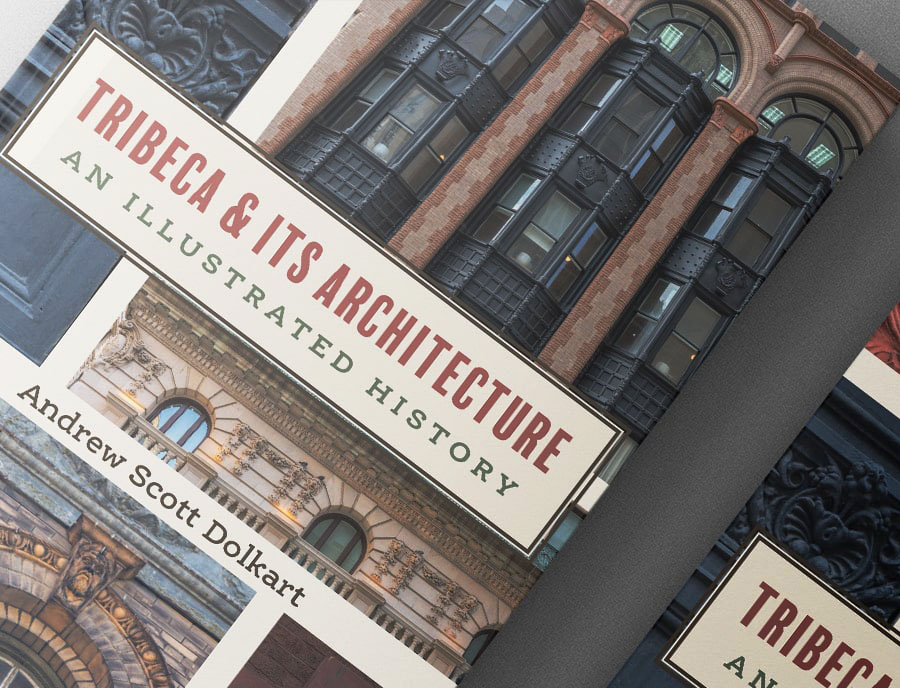This is what DDG Partners now proposes for the parking lot site at 100 Franklin. It is up for a hearing tomorrow, Tuesday the 14th at noon at the 9th floor of 1 Centre Street.
As a fan of brick, I was at first glad to notice the image from across the room. But on closer examination, this effort falls far short of what is needed. For anyone who has been following our discussion about types of design strategies for historic districts (see the blog posting here just prior to this one), this new DDG design falls into the category of “abstractly contextual”. It is not an easy strategy and is very much out of place on this block.
Yes, they removed the glass skin (thank’s DDG!), but that seems to be all they did. There is a roman arch in part of the ground floor, but the windows above are all crude rectangular cut-outs that are just too geometric and abstract. They windows refuse to follow a pattern. Wrong strategy for Tribeca. Most of Tribeca’s historic district windows and floors follow very obvious harmonious form patterns.
And why didn’t they continue a romanesque style if that was what they were after? By insisting on modernist abstraction and anti-patterning in the windows (an approach overtly hostile to the historic styles we have in Tribeca), they have managed to evoke a prison.
Why not at this point just try our proposed strategy #1, to design something fully within the existing architectural languages of Tribeca? All windows on each floor should follow an obvious and symmetrical pattern. And put some window frames and sashes in there rather than just big glass voids. And on this block, they might do better working in stone.
The glass roof penthouse in also an out-of-place Miesian void, and the attempt to hide the roof mechanicals by fading them out in the rendering is an amateurish school-boy trick to try to get away with something. Last, they are still blocking the egress and view into the rear yards of the neighboring properties. Why bother creating the illusion of one building rather than just building two separate structures? Really DDG, it is simple. Make two smaller buildings in one of the existing architectural traditions of Tribeca’s historic districts. Such a task might be easier if you adopt the stone facades of the neighboring buildings as a model. You’ll still make your money.
And if all this advice seems hard, we will find a way to pay for you to have a consult with another architect who does know how to design in Tribeca’s vernacular, perhaps Steven Semes of University of Notre Dame?
And what is with those trees that will never live above the subway grates? The upshot: this is lipstick on a pig. Tribeca’s historic districts deserve better. Maybe it is time for an old-fashioned picket line in front of DDG Partners…..Comments anyone?




